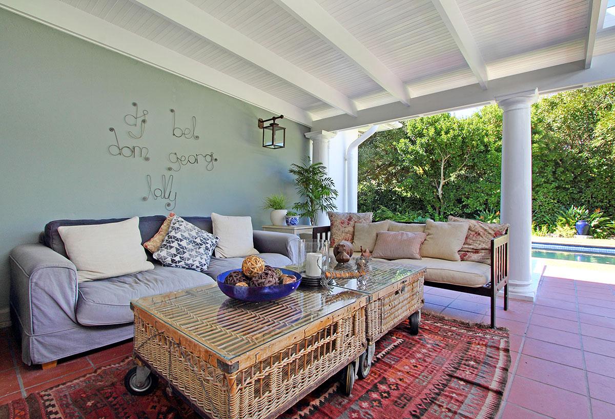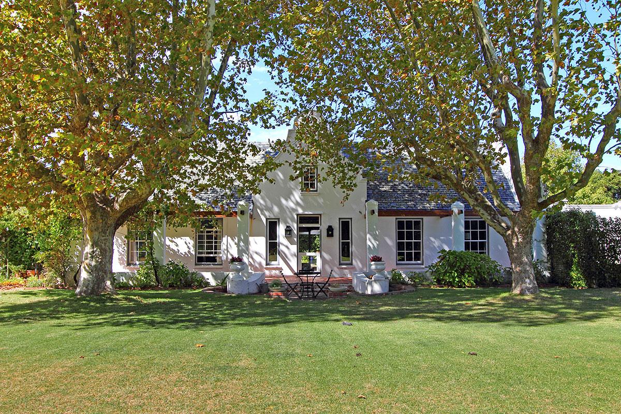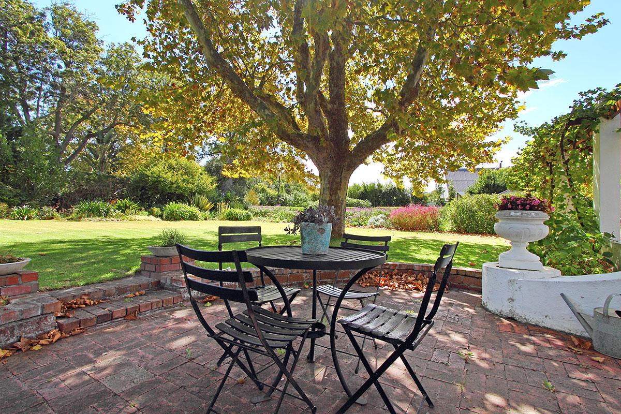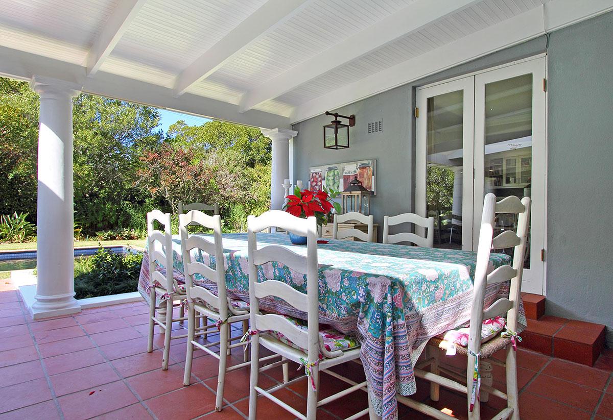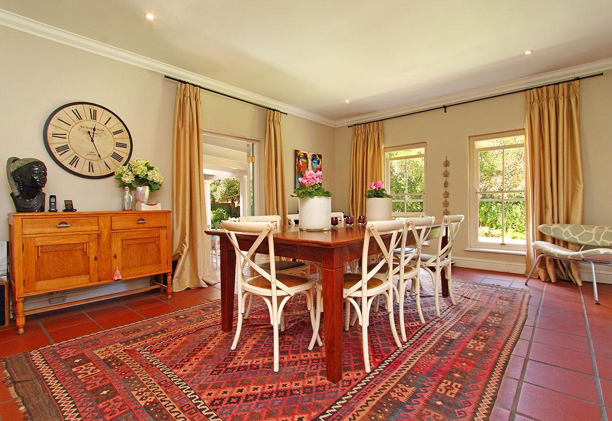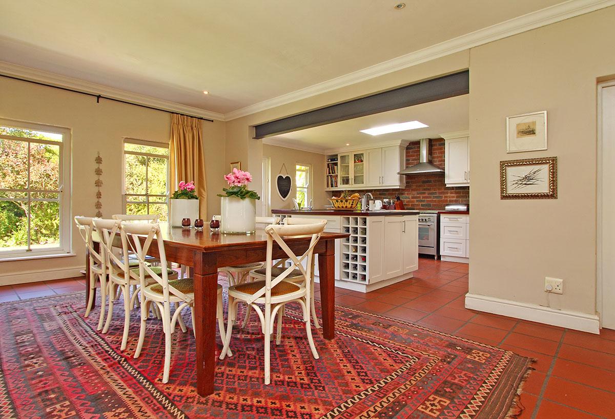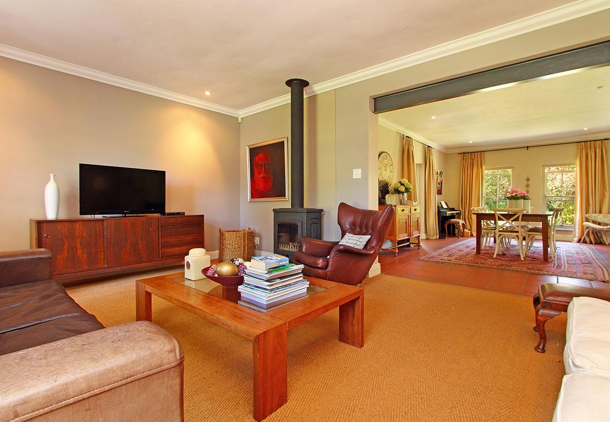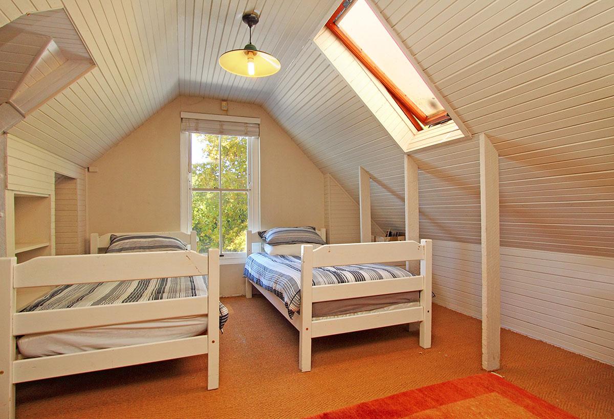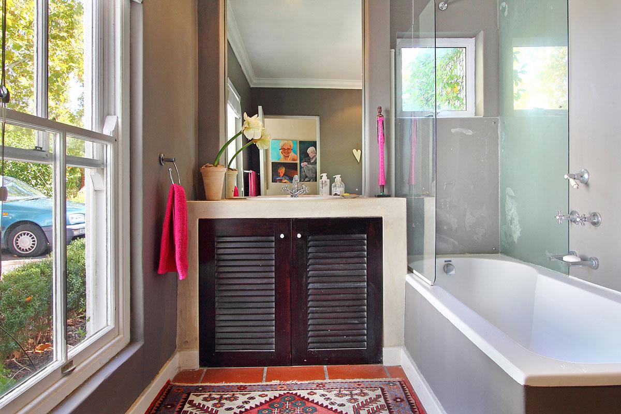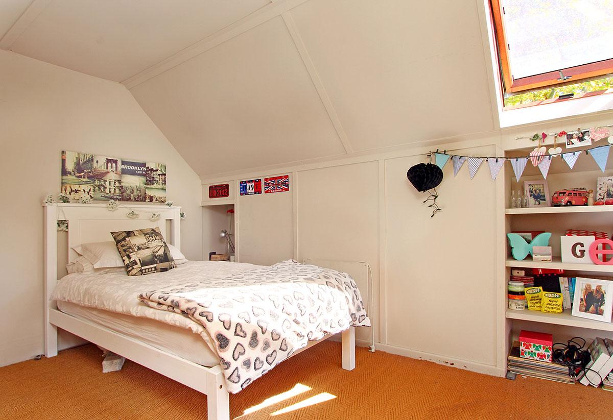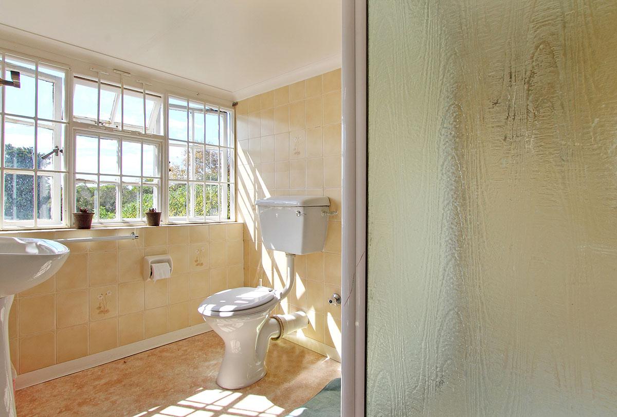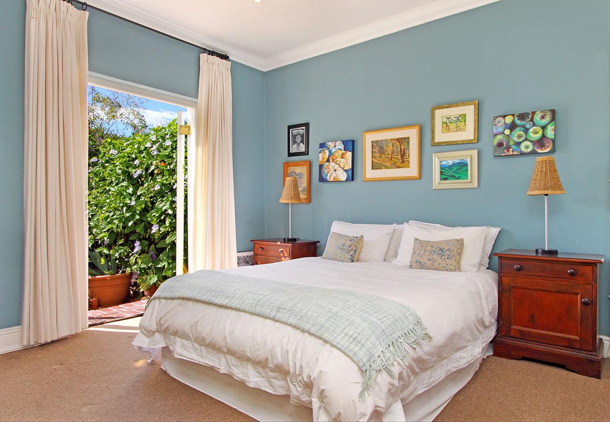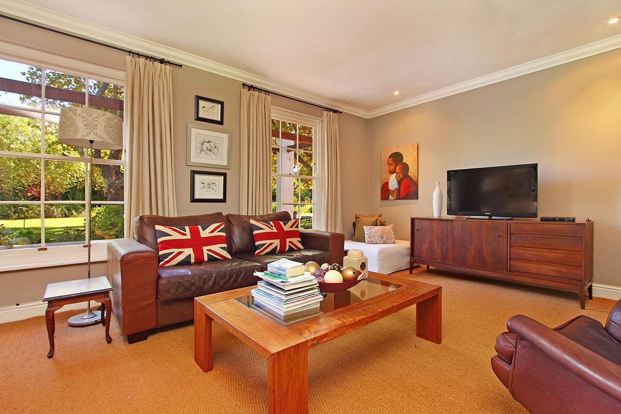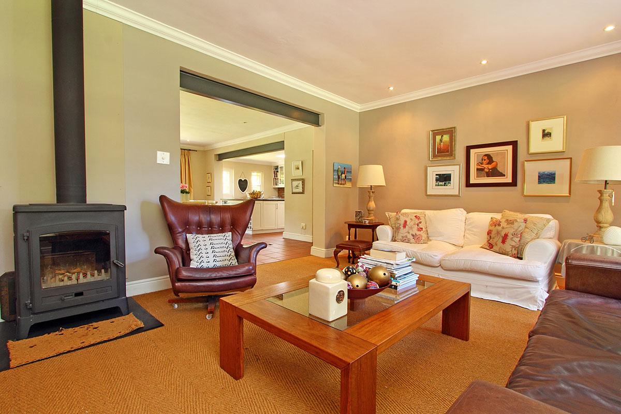AIRLIE VILLA
Description
Airlie Villa is a lovely home hidden in a secluded Constantia lane. A double-story Cape-Dutch-style home with 4 bedrooms and 3 bathrooms.
The living areas connect easily and lead onto the covered terrace and pool area that make for great summer entertaining.
This is ideally suited to families or groups visiting Cape Town looking for a luxurious retreat to further explore the Cape.
This villa is recommended for guests wanting to rest and unwind in great comfort; enjoy the warm African sun as you lounge around the pool, or take a walk through the nearby vineyards, or enjoy a glass of local wine while watching the sunset from spectacular Groot Constantia.
Excellent outdoor trails (walk, run or cycle) start adjacent to the house which then lead into the vineyards and mountains. It is surrounded by an array of bar and restaurant options, catering for all tastes and ages. Savour award-winning cuisine in one of the nearby world-renowned restaurants, or enjoy al-fresco country cooking, all located within the oldest wine-growing area in Southern Africa
The house has 2 wings on either side of an entrance hall.
The sleeping areas are to the left of the entrance.
The main bedroom is downstairs with an en-suite bathroom.
Nearby is a double bedroom with great views of the garden.
There are two further bedrooms upstairs – one a twin bed and the other a single bed.
Both upstairs bedrooms share the bathroom in the single bedroom.
The other wing consists of an open plan dining, kitchen and lounge area.
This area then opens onto a fabulous covered terrace with further lounging and dining areas overlooking the pool and landscaped gardens.
.
GENERAL
• 2 level house, 250 sqm on garden of 4000 sqm
• Mountain Views
• Approx 15 minutes’ drive to Muizenberg Beaches
• Wifi
• Internal alarm and security beams around the garden
• Includes housekeeper Monday to Friday
• Child safety issues - open pool, steps
• TV/DSTV/DVD
• Barbeque – wood.
• Off Street Parking for 4 or more cars
Living / dining
• Dining and lounge area lead to outdoor patio and pool
• TV area - DSTV, DVD off dining area.
• Dining room seats 8, living area seats 8
• Fully fitted kitchen & laundry (microwave, oven, hob, dishwasher, tumble drier, washing machine),
• Wood fired stove for cold days in winter
Outdoors
• Pool 6 x 10m (not heated, but warmer than most)
• BBQ - wood
• Landscaped Garden with automated irrigation.
• Outdoor dining for 8 guests
Master Bedroom (downstairs)
• King bed and en-suite with shower and bathroom
• Opens onto private garden and seated area
Second Bedroom (downstairs)
• Queen with separate shower and bathroom across hallway
• Garden and mountain views through 2 sets of windows
Third Bedroom (upstairs)
• Single bed with en-suite & shower & toilet
Fourth Bedroom (upstairs)
• Twin beds with shared shower from single bedroom (above)
NB: there are 2 very private, self-contained cottages on property that are rented out to tenants. One shares access through the main gate.
Availability
| M | T | W | T | F | S | S |
|---|---|---|---|---|---|---|
| 1 $ 405 |
||||||
| 2 $ 405 | 3 $ 405 | 4 $ 405 | 5 $ 405 | 6 $ 405 | 7 $ 405 | 8 $ 405 |
| 9 $ 405 | 10 $ 405 | 11 $ 405 | 12 $ 405 | 13 $ 405 | 14 $ 405 | 15 $ 405 |
| 16 $ 405 | 17 $ 405 | 18 $ 405 | 19 $ 405 | 20 $ 405 | 21 $ 405 | 22 $ 405 |
| 23 $ 405 | 24 $ 405 | 25 $ 405 | 26 $ 405 | 27 $ 405 | 28 $ 405 | 29 $ 405 |
| 30 $ 405 | 31 $ 405 |
|||||
| M | T | W | T | F | S | S |
|---|---|---|---|---|---|---|
| 1 $ 405 | 2 $ 405 | 3 $ 405 | 4 $ 405 | 5 $ 405 |
||
| 6 $ 405 | 7 $ 405 | 8 $ 405 | 9 $ 405 | 10 $ 405 | 11 $ 405 | 12 $ 405 |
| 13 $ 405 | 14 $ 405 | 15 $ 405 | 16 $ 405 | 17 $ 405 | 18 $ 405 | 19 $ 405 |
| 20 $ 405 | 21 $ 405 | 22 $ 405 | 23 $ 405 | 24 $ 405 | 25 $ 405 | 26 $ 405 |
| 27 $ 405 | 28 $ 405 | 29 $ 405 | 30 $ 405 |
|||


