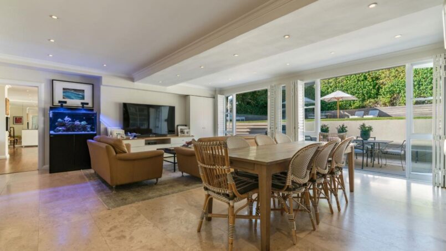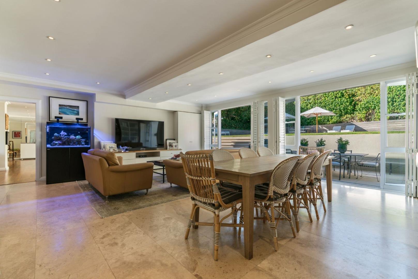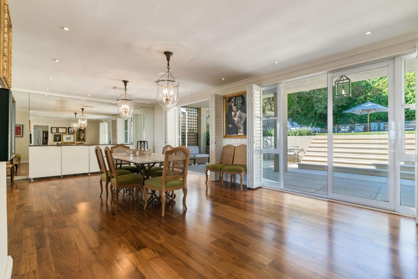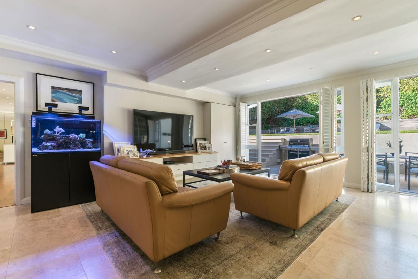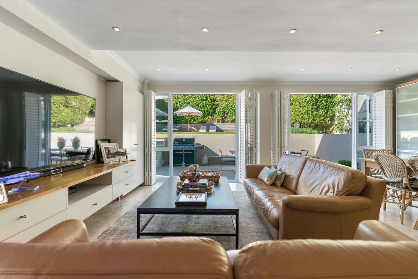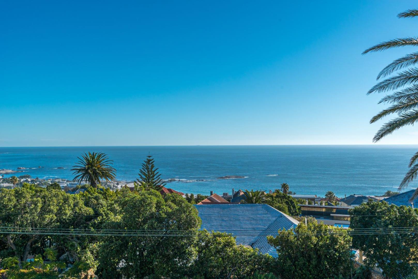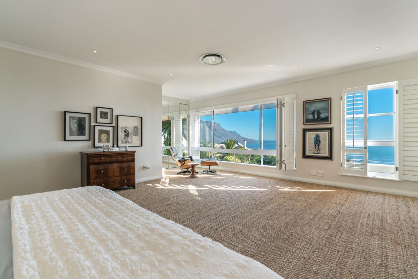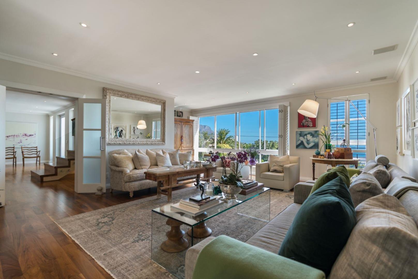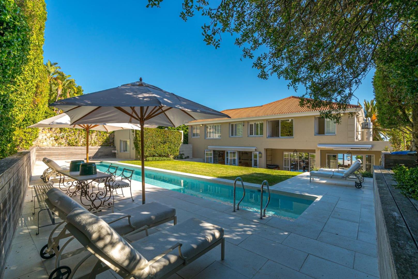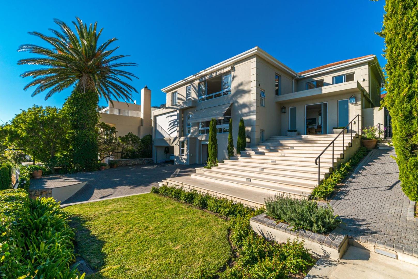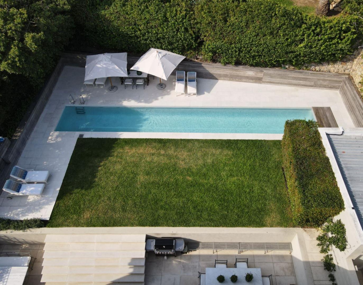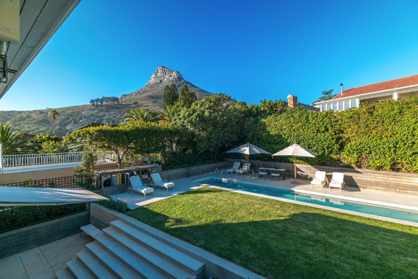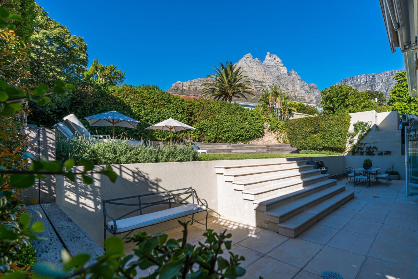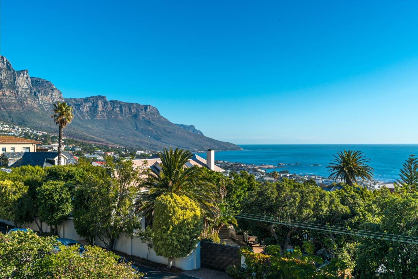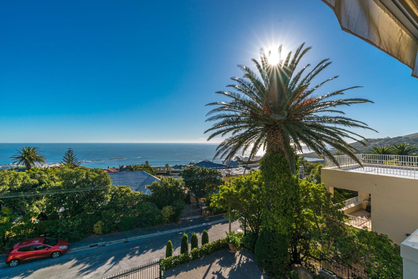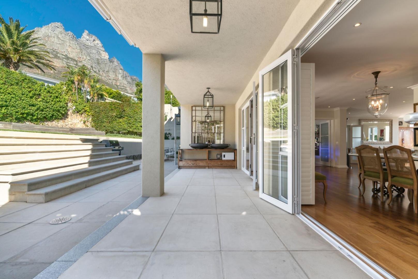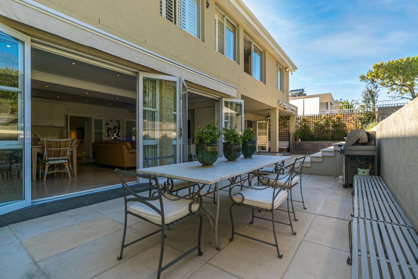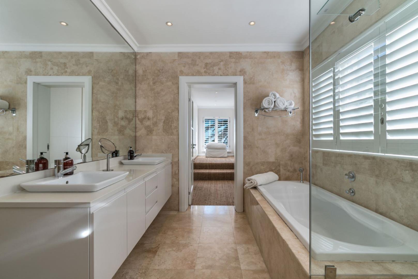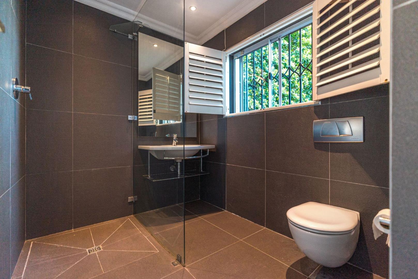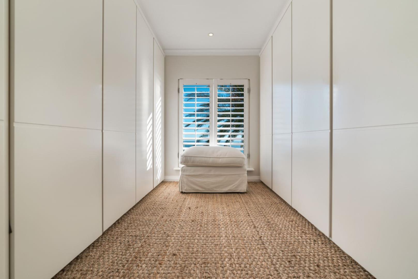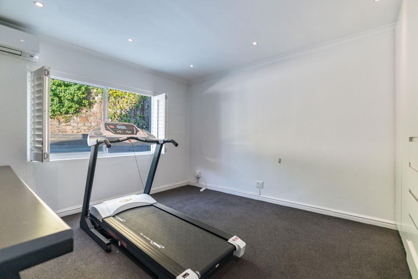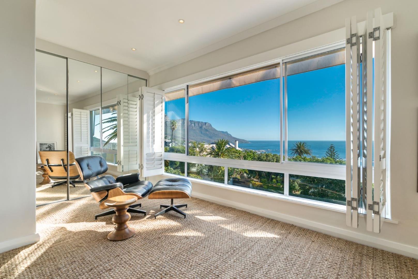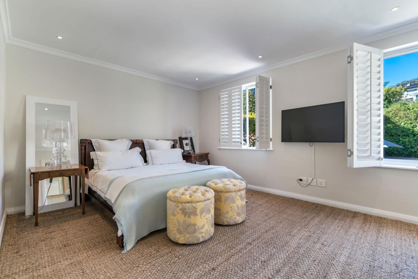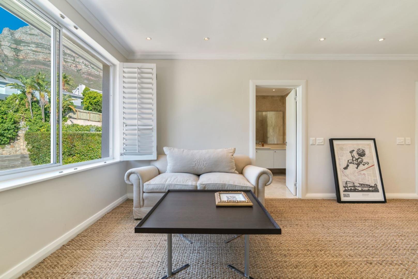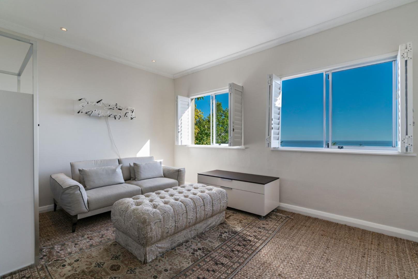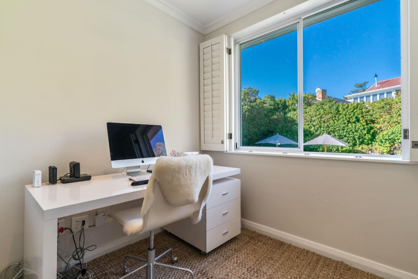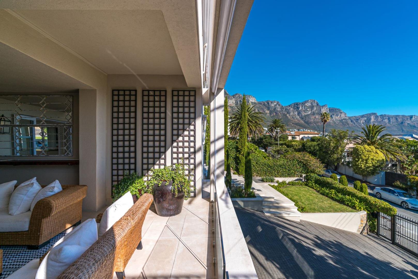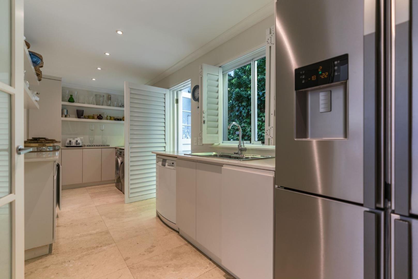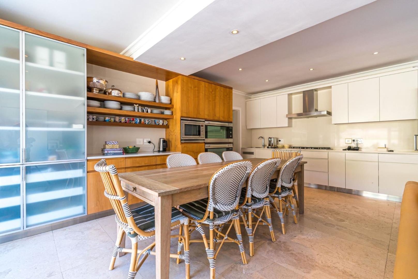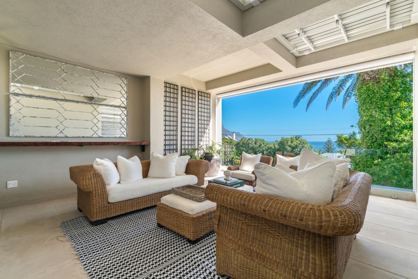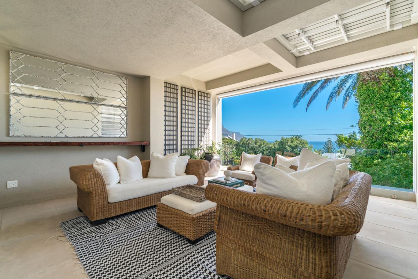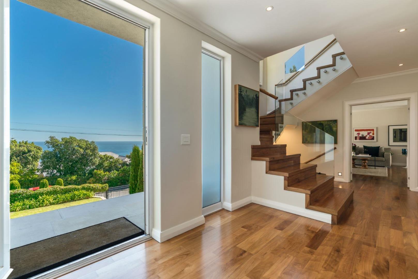DEEP VILLA
Description
Sheer perfection in deep glen
This exclusive home in prestigious Deep Glen is the epitome of style and luxury. Offering a relaxed lifestyle, this magnificent home with exquisite finishes throughout, is perfect for entertaining and family living. Generous inter-leading living spaces with floor-to-ceiling glass doors fill the entire house with natural light.
Be enthralled the moment you enter this gracious home via a sweeping hand-crafted stone staircase. With exquisite American Walnut flooring throughout and spacious interleading living spaces, opening up on both sides to various choices of indoor/outdoor entertainment spaces, and always inviting in the outside. Designed with easy living in mind, with an open spacious feel that welcomes in the beauty of the outdoors.
Gourmet open-plan dine-in kitchen, complete with integrated appliances blending seamlessly with the surrounding cabinetry. Glass pantry, separate scullery, all flowing to spacious informal tv lounge, formal lounge, dining room, and undercover outdoor patio, for year-round sundowners and sunsets. Floor to ceiling glass doors all opening up to an expansive wrap-around outdoor terrace, perfect for alfresco dining, and framed by spectacular views of Table Mountain. Automated blinds cover the entire outdoor terrace for lavish outdoor entertaining.Indulge yourself in the privacy of the glamorous manicured garden and 17m heated lap pool tucked away at the back of the property, affording complete peace and serenity – your own private paradise and escape from the hustle and bustle of everyday life.A sumptuous master suite with a walk-in dressing room, overlooks spectacular sea views, for magical year-round sunsets, complete with floor-to-ceiling glass windows with retractable awnings, and aluminum shutters. Two further generously proportioned en-suite bedrooms and study complete the upstairs level.
Additional features highlighting the Seller’s attention to detail with this inclusive offering, including five jo-jo tanks outside the kitchen, inverter, underfloor heating in all bedrooms, and state-of-the-art security, complete this exclusive offering.
This is the perfect home, in the perfect location affording the perfect lifestyle
Be enthralled the moment you enter this gracious home via a sweeping hand-crafted stone staircase. With exquisite American Walnut flooring throughout and spacious interleading living spaces, opening up on both sides to various choices of indoor/outdoor entertainment spaces, and always inviting in the outside. Designed with easy living in mind, with an open spacious feel that welcomes in the beauty of the outdoors.
Gourmet open-plan dine-in kitchen, complete with integrated appliances blending seamlessly with the surrounding cabinetry. Glass pantry, separate scullery, all flowing to spacious informal tv lounge, formal lounge, dining room, and undercover outdoor patio, for year-round sundowners and sunsets. Floor to ceiling glass doors all opening up to an expansive wrap-around outdoor terrace, perfect for alfresco dining, and framed by spectacular views of Table Mountain. Automated blinds cover the entire outdoor terrace for lavish outdoor entertaining.Indulge yourself in the privacy of the glamorous manicured garden and 17m heated lap pool tucked away at the back of the property, affording complete peace and serenity – your own private paradise and escape from the hustle and bustle of everyday life.A sumptuous master suite with a walk-in dressing room, overlooks spectacular sea views, for magical year-round sunsets, complete with floor-to-ceiling glass windows with retractable awnings, and aluminum shutters. Two further generously proportioned en-suite bedrooms and study complete the upstairs level.
Additional features highlighting the Seller’s attention to detail with this inclusive offering, including five jo-jo tanks outside the kitchen, inverter, underfloor heating in all bedrooms, and state-of-the-art security, complete this exclusive offering.
This is the perfect home, in the perfect location affording the perfect lifestyle
Price Details
Price per night: $ 630
Allow more guests than the capacity: yes
Security deposit: $ 500
Early Bird Discount: 25% discount for bookings made 0 nights in advance
Address
Address: 10 Cranberry Crescent, Camps Bay
County: CAMPS BAY
State: WESTERN CAPE
Country: South Africa
Listing Details
Property Status: BOOKNOW,BOOKNOW
Property ID: 42452
Property Size: 925 m2
Rooms: 4
Bedrooms: 4
Bathrooms: 4
Check-in Hour: 4pm
Check-Out Hour: 11am
Private Bathroom: Yes
Private Entrance: Yes
Family Friendly: Yes
Outdoor Facilities: yes
Extra People: yes
Features
Other Features
Air Conditioner
Bar / Restaurant
Breakfast Included
Family/Kid Friendly
Free Parking on Premises
Heating
Hot Tub
Indoor Fireplace
Internet
Kitchen
Pool
Washer
Wireless Internet
Terms and Conditions
Smoking Allowed
Pets Allowed
Party Allowed
Children Allowed
Availability
March 2026
| M | T | W | T | F | S | S |
|---|---|---|---|---|---|---|
| 1 $ 630 |
||||||
| 2 $ 630 | 3 $ 630 | 4 $ 630 | 5 $ 630 | 6 $ 630 | 7 $ 630 | 8 $ 630 |
| 9 $ 630 | 10 $ 630 | 11 $ 630 | 12 $ 630 | 13 $ 630 | 14 $ 630 | 15 $ 630 |
| 16 $ 630 | 17 $ 630 | 18 $ 630 | 19 $ 630 | 20 $ 630 | 21 $ 630 | 22 $ 630 |
| 23 $ 630 | 24 $ 630 | 25 $ 630 | 26 $ 630 | 27 $ 630 | 28 $ 630 | 29 $ 630 |
| 30 $ 630 | 31 $ 630 |
|||||
April 2026
| M | T | W | T | F | S | S |
|---|---|---|---|---|---|---|
| 1 $ 630 | 2 $ 630 | 3 $ 630 | 4 $ 630 | 5 $ 630 |
||
| 6 $ 630 | 7 $ 630 | 8 $ 630 | 9 $ 630 | 10 $ 630 | 11 $ 630 | 12 $ 630 |
| 13 $ 630 | 14 $ 630 | 15 $ 630 | 16 $ 630 | 17 $ 630 | 18 $ 630 | 19 $ 630 |
| 20 $ 630 | 21 $ 630 | 22 $ 630 | 23 $ 630 | 24 $ 630 | 25 $ 630 | 26 $ 630 |
| 27 $ 630 | 28 $ 630 | 29 $ 630 | 30 $ 630 |
|||
past
today
booked


